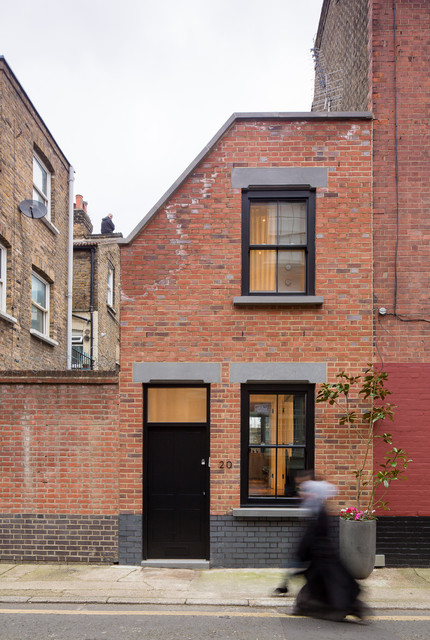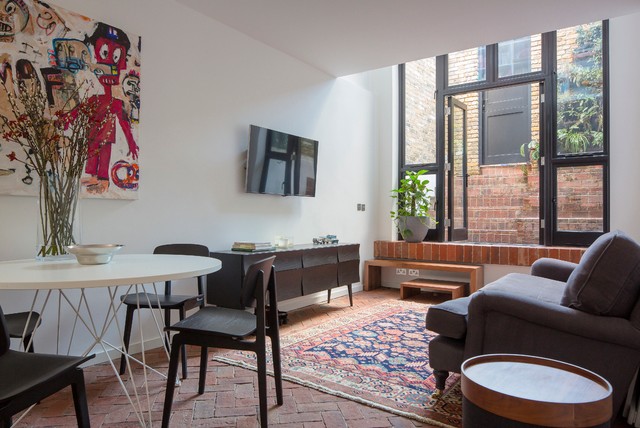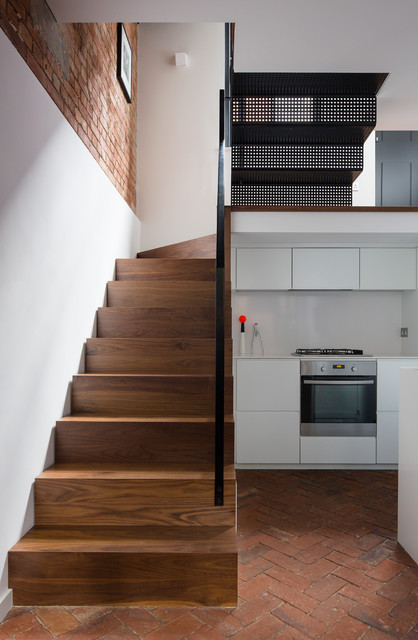This charming 1926 English Country style stone and stucco home is located next to the Indian Hill Club in Winnetka. The home features beautiful original leaded windows and ivy climbing lazily around the exterior.
The gorgeous floor in the entry takes you toward an inviting living room and stair with detailed newel posts and railing.
Here are a few more photos of the interior.
The pool in the backyard is surrounded by trees offering wonderful scenery, and complete privacy.
Beautifully decorated und updated for today’s living; isn’t this a wonderful home!
Have a great week!






























